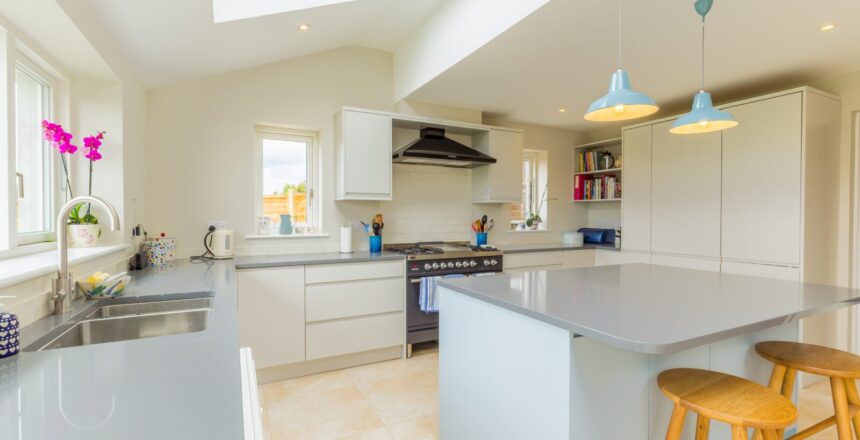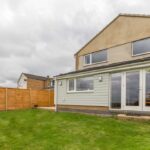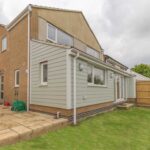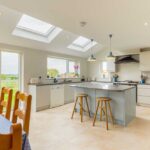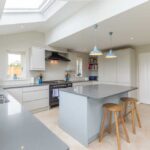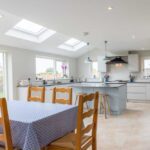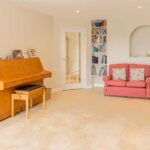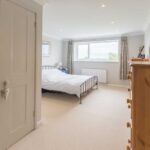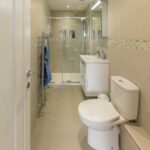Another 18 – 20 week building project mainly consisting of a 2 story rear home extension of different depths, downstairs we reconfigured the existing kitchen into a utility room and installed a new doorway to the side passage. In the new extension area the customer choose to have an open plan kitchen dinner that followed through to the snug area where they have the piano, downstairs we reconfigured the shower room and garage so that now they have a small storage area, an office and a toilet washroom. Upstairs we extended both the back bedroom added an en-suite to the master and installed built in wardrobes to both rooms. On the outside the 2 story part was built with matching bricks and the single story part was clad in Hardie Plank cladding.
Testimonial:
“It took us quite some time to find a builder for our two storey home extension to our family home and we were very pleased to find R&B Builders who came highly recommended by a work colleague. The five month project included re-configuring the ground floor of the original house to create a new study and utility room, building a rear extension, fitting a new kitchen, extending two bedrooms and fitting an en suite bathroom. Having never embarked on such a big building project before we felt from the start we were in capable hands. The team worked closely with us and were flexible when necessary whilst keeping within the planned timeframe and agreed budget. They also worked around the whole family including our children and pets enabling us to keep living in the house for as long as possible. In particular Gary was a fantastic project manager who always went the extra mile to ensure that we were happy with each stage of the process. We have already recommended R&B Builders to friends and family. Simon & Hattie Bayly“

